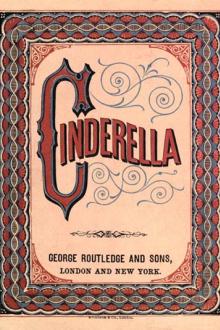The Count of the Saxon Shore; or The Villa in Vectis.<br />A Tale of the Departure of the Romans fro, Church and Putnam [summer beach reads TXT] 📗

- Author: Church and Putnam
Book online «The Count of the Saxon Shore; or The Villa in Vectis.<br />A Tale of the Departure of the Romans fro, Church and Putnam [summer beach reads TXT] 📗». Author Church and Putnam
The villa, with its belongings, occupied three sides of a square, or rather rectangle, and was built nearly to the points of the compass. The eastern side of the square was open, thus giving a prospect sea[pg 39]wards. The western contained the principal living rooms. The northern, too, was partly occupied by bed-chambers and sitting-rooms, for which there was no room in the comparatively small portion which had been originally intended for the residence of the owner and his family. Some of the workmen employed lived in cottages outside the villa enclosure. The southern was devoted to storehouses, workshops, and all the miscellaneous buildings which made a Roman villa, as far as possible, an establishment complete in itself. The open space was occupied by a pretty garden, which will be more particularly described hereafter.17
The eastward front of the villa was occupied for the greater part of its length by a colonnade or corridor. A low wall of about four feet in height separated this from the garden; above the wall it was open to the air; but an overhanging roof helped greatly to shelter it, while the view into the garden was unimpeded. The floor was adorned with a handsome tesselated pavement, the principal device [pg 40]of which was a representation of the favourite subject of Orpheus attracting beasts and birds by his lyre. The proprietor from whom the Count had purchased the villa had brought it from Italy. He was a Christian of artistic tastes, and, like his fellow-believers, had delighted to trace in the old myth a spiritual meaning, the power of the teaching of Christ to subdue to the Divine obedience the savage, animal nature of man. He had displaced for it the original design, which, indeed, was nothing better than a commonplace representation of dancing figures which had satisfied the earlier owners. The artist had included among the listeners animals, some of which, as the monkey, the Thracian minstrel could hardly have seen, and, with a certain touch of humour, he had adorned the monkey’s head with a Phrygian cap, like that which Orpheus himself wore, to indicate probably that the monkey is the caricature of man. The inner wall was ornamented with a bold design of Cæsar’s first landing in Britain, worked in fresco. Seats and tables were arranged along it at intervals, and the whole corridor was thus made to furnish a pleasant promenade in winter and a charming resort when the weather was warm.
At the south end of the corridor was the Count’s own apartment, or study, as it would be called in a modern house. One window looked into the corridor, [pg 41]into which a door also opened; another, which was built out into the shape of a bow, so as to catch as much of the sun as the aspect allowed, looked into the garden. Part of it was formed of lattices, which admitted of being completely closed when the weather required such protection; the rest was glazed with glass, which would have seemed rough to the present generation, but was quite as good as most people were content to have in their houses fifty years ago. The pavement was tesselated, and presented various designs, a Bacchante, and a pair of gladiators among them. These, however, were commonly covered with thick woollen rugs, the villa being chiefly used as a winter residence. The Count had not forgotten his early studies, and some handsome bookcases contained his favourite authors, among which were to be found the great classic poets of Rome, Tacitus, for whom he had a special regard, some writers on the military art, Cato and Columella on agriculture, and, not least honoured, though some, at least, of their contents had but little interest for him—for, sincere Christian as he was, he cared little for controversy—the numerous treatises of his friend and teacher, Augustine. Behind this room was a simple furnished bed-chamber, showing in an almost bare simplicity the characteristic tastes of a soldier.
At the other end of the corridor was a door leading to the principal chamber in this part of the [pg 042]villa. This measured altogether close upon forty feet in length, but it was divided, or rather could be divided, into two by columns which stood about halfway down its longer sides, and between which a curtain could be hung. When the chamber was occupied in summer it might be used as a whole; in the winter the smaller part, which looked out into the garden, could be shut off from the rest by drawing the curtain, and so made a comfortable room, warmed from below by hot air from the furnace, which had been constructed at the western end of the northern wing of the villa. Much artistic skill had been expended on the pavements of the apartment, and the smaller chamber was very richly decorated in this way. In the middle was a large head of Medusa, and the rest was filled with beautifully-worked scenes illustrating the pleasures of a pastoral life. It was the custom of the Count’s family to use the larger portion of the whole chamber as a dining-room, the smaller as a ladies’ boudoir. On the rare occasion of some large entertainment being given, the whole was thrown into one.
The ladies of the family, of whom we shall hear more hereafter, had their own apartments at the western end of the north wing, part of which was shut off for their occupation and for their immediate attendants. A covered way connected this with the portion occupied by the Count.





Comments (0)